COQUITLAM | NEW REAL ESTATE LISTINGS
We have found a total of 540 listings, but only
500 are available for public display.
Please refine your criteria, in order to narrow the total number of matching listings.
-
579 NATHAN Place in Coquitlam: Central Coquitlam House for sale : MLS®# R2430373
 $1,688,800Residential Detached
$1,688,800Residential Detached- Status:
- Active
- MLS® Num:
- R2430373
- Bedrooms:
- 6
- Bathrooms:
- 7
- Floor Area:
- 4,139 sq. ft.385 m2
Welcome to your dream home. This conveniently located 6-bedroom, 7-bathroom executive home in central Coquitlam is situated in a private cul-de-sac, close to schools and Blue Mountain Park, walking distance to Como Lake. Upstairs you will find the master bedroom with fireplace and a second ensuite plus two more bedrooms which share a Jack and Jill bathroom. Generous open floor plan with gourmet kitchen, dining room, living room and double French doors that lead to a lavish backyard complete with a raised seating area and arbor, perfect for entertaining. The enthusiastic chef will appreciate state of the art Jenn-Air appliances, including a built-in steam oven. Main floor boasts an ensuite with a separate entrance, perfect for in-home business/office or homestay guests. Basement includes More detailsListed by Team 3000 Realty Ltd.- Diana Klejne
- Stonehaus Realty
- 1-604-789-8202
- Contact by Email
-
1049 GROVER Avenue in Coquitlam: Central Coquitlam House for sale : MLS®# R2430630
 $2,788,000Residential Detached
$2,788,000Residential Detached- Status:
- Active
- MLS® Num:
- R2430630
- Bedrooms:
- 8
- Bathrooms:
- 7
- Floor Area:
- 5,110 sq. ft.475 m2
LOCATION LOCATION LOCATION! Steps away from the popular Como Lake Park and close to great shopping, desirable schools and recreational experience that Coquitlam has to offer. Gorgeous kitchen with high end appliances, work island, ample counter space and cabinets. Luxurious living room features spectacular fireplace with custom millwork and Italian tile rising to the 20 foot high ceiling. The main floor guest room has its own private entry to a fully fenced gated backyard with an extra parking spot. You'll love the lower level media room with fine custom millwork. Other feature include in-floor radiant heat all through out, security system with cameras, hide a hose built in vacuum, lovely landscaping, covered deck with built in BBQ, private yard and a self contained 2 BDRM suite. More detailsListed by Evergreen West Realty- Diana Klejne
- Stonehaus Realty
- 1-604-789-8202
- Contact by Email
-
70 1240 FALCON Drive in Coquitlam: Upper Eagle Ridge Townhouse for sale in "FALCON RIDGE" : MLS®# R2430690
$629,000Residential Attached- Status:
- Active
- MLS® Num:
- R2430690
- Bedrooms:
- 4
- Bathrooms:
- 2
- Floor Area:
- 1,316 sq. ft.122 m2
Listed by RE/MAX Sabre Realty Group- Diana Klejne
- Stonehaus Realty
- 1-604-789-8202
- Contact by Email
-
101 145 KING EDWARD Street in Coquitlam: Maillardville Manufactured Home for sale in "MILL CREEK VILLAGE" : MLS®# R2430619
 $259,000Residential Detached
$259,000Residential Detached- Status:
- Active
- MLS® Num:
- R2430619
- Bedrooms:
- 4
- Bathrooms:
- 2
- Floor Area:
- 1,358 sq. ft.126 m2
Listed by Coldwell Banker Westburn Realty- Diana Klejne
- Stonehaus Realty
- 1-604-789-8202
- Contact by Email
-
217 1215 LANSDOWNE Drive in Coquitlam: Upper Eagle Ridge Townhouse for sale in "SUNRIDGE ESTATES" : MLS®# R2430602
$658,000Residential Attached- Status:
- Active
- MLS® Num:
- R2430602
- Bedrooms:
- 3
- Bathrooms:
- 3
- Floor Area:
- 1,476 sq. ft.137 m2
PRIME LOCATION! This two-level south-facing townhome has 3 large bedrooms and 3 full baths. Spacious liv rm and formal din rm are perfect for entertaining. Patio doors off the kitchen lead to sun-drenched deck and garden, great for BBQ’s and outdoor living. Lrg master and 2nd bedroom are conveniently located on the main level. Master has a W/I closet & ensuite with soaker tub. 3rd Bedroom downstairs has its own 3-piece bathroom, perfect for teenagers or home office. The XL double garage easily fits 2 cars and all your toys. Steps to Eagle Ridge Elem, Scott Creek Middle & Glen Eagle Secondary, and Eagle Ridge pool. Walk to Douglas, Coq. Centre Mall, LaFarge Lake, Coquitlam Crunch, and Skytrain. Fully rain-screened for peace of mind. Incredible value here! OPEN HOUSE, Sat, Jan 25th 2-4 pm. More detailsListed by Oakwyn Realty Encore- Diana Klejne
- Stonehaus Realty
- 1-604-789-8202
- Contact by Email
-
210 827 RODERICK Avenue in Coquitlam: Coquitlam West Condo for sale in "HAZEL" : MLS®# R2430065
 $418,000Residential Attached
$418,000Residential Attached- Status:
- Active
- MLS® Num:
- R2430065
- Bedrooms:
- 1
- Bathrooms:
- 1
- Floor Area:
- 572 sq. ft.53 m2
Sorry, I won’t sugarcoat it. This 2014 built, 572 sq ft, 1br/1ba condo at The Hazel is just simply… perfect for you… if you’re looking for low strata fees, pet friendly, no rental restrictions and central to AMAZING amenities. It comes with 1 EV friendly Parking Stall, 1 Storage, with a 210 sq ft deck and an in suite hot water tank. Previously rented for $1550/mo and conveniently located. Alderson Elementary (1 min away), Ikea (2 min away), Cineplex Odeon Theatres (4 min away), Eaglequest Golf Club (4 min away), Superstore (5 min away), Lougheed Mall (6 min away) & Centennial Secondary (7 min away). Still under 2-5-10 year warranty. Plain, Simple and Sweet. Open House, Jan 25/26 2-4pm. More detailsListed by Macdonald Realty- Diana Klejne
- Stonehaus Realty
- 1-604-789-8202
- Contact by Email
-
1205 657 WHITING Way in Coquitlam: Coquitlam West Condo for sale : MLS®# R2430081
 $498,800Residential Attached
$498,800Residential Attached- Status:
- Active
- MLS® Num:
- R2430081
- Bedrooms:
- 1
- Bathrooms:
- 1
- Floor Area:
- 517 sq. ft.48 m2
Brand new Lougheed Heights by Bosa. Upscale features include durable and seamless wood laminate flooring throughout, two-tone framed expansive windows,and discreet and stylish roller shades throughout. South exposure one bedroom condo has a 140sf patio enjoying the lovely sunshine and absolutely stunning views of Fraser river and the Golf course. Luxury 24000sf of private resort-inspired amenities - Gym, Heated outdoor pool, Sauna & Steam rooms, Basketball & Hockey sport court, Theatre room and etc. Walking distance to SkyTrain stations and Lougheed Town Centre. Close to SFU and BCIT. One parking and one storage locker included. More detailsListed by LeHomes Realty- Diana Klejne
- Stonehaus Realty
- 1-604-789-8202
- Contact by Email
-
102 1151 WINDSOR Mews in Coquitlam: New Horizons Condo for sale : MLS®# R2430131
 $598,000Residential Attached
$598,000Residential Attached- Status:
- Active
- MLS® Num:
- R2430131
- Bedrooms:
- 2
- Bathrooms:
- 2
- Floor Area:
- 880 sq. ft.82 m2
Very private ground unit with huge patio. The gourmet kitchen with engineered stone countertops, breakfast bar, and stainless steel appliances. One locker and One Parking stall. Built by Polygon. "Parker House" in excellent residential environment of Windsor Gate community. Nakoma Club with 18,000 sqft resort style amenities, including Fitness studio, Pool & Hot Tub and guest room. Convenient and walking distance to Coquitlam Centre Mall, Sky Train and Park Trails. Parking No #236 & Storage Locker No 152. Easy to show! Open House 2-4pm Sat Jan 25 & Sun Jan 26. More detailsListed by Evergreen West Realty- Diana Klejne
- Stonehaus Realty
- 1-604-789-8202
- Contact by Email
-
309 98 LAVAL Street in Coquitlam: Maillardville Condo for sale in "LE CHATEAU II" : MLS®# R2430135
 $440,000Residential Attached
$440,000Residential Attached- Status:
- Active
- MLS® Num:
- R2430135
- Bedrooms:
- 2
- Bathrooms:
- 2
- Floor Area:
- 868 sq. ft.81 m2
BRIGHT, SPACIOUS TOP FLOOR 2 bedroom condo in a beautifully upgraded building in the heart of Maillardville. Features an elegant & cozy living room with workspace nook, gas fireplace and access out to balcony. Immaculate kitchen with gleaming white cabinets, tile backsplash + convenient pass thru from kitchen to eating area. Large Master with walk thru closet to the adjoining ensuite. Enjoy the morning sun from the east facing covered balcony, perfect spot to enjoy your morning coffee! Located on cul-de-sac, this building has been completely redone with a new envelope including windows, decks, railings, roof, elevator, is surrounded by greenspace & features a beautiful courtyard. Perfect for dog owners! Quick access to Hwy 1 & Lougheed Hwy, or a short bus ride to Skytrain. Close to all amenities! Walk to Superstore, Starbucks, Silver City, Mackin Park & IKEA. A Must See! **Open Houses** Sat/Sun, Jan 25 & 26, 3-5 pm. More detailsListed by RE/MAX All Points Realty- Diana Klejne
- Stonehaus Realty
- 1-604-789-8202
- Contact by Email
-
1407 518 WHITING Way in Coquitlam: Coquitlam West Condo for sale : MLS®# R2430172
$699,000Residential Attached- Status:
- Active
- MLS® Num:
- R2430172
- Bedrooms:
- 2
- Bathrooms:
- 2
- Floor Area:
- 827 sq. ft.77 m2
CORNER UNIT, Spectacular views of Fraser River, and heritage buildings of New Westminster.This boutique TWO BEDROOM and TWO BATHROOM high-rise tower is conveniently located on a QUITE residential street just steps from Lougheed Town Centre in West Coquitlam. Walk to the main SkyTrain interchange station, connecting to all major areas of Metro Vancouver via the Evergreen and Millennium Lines. Modern flat-panel cabinetry, Pristine quartz countertop and backsplash, luxurious ceramic and porcelain wall tiles, Under mount sink to preserve the clean and uncluttered character, wide-plank resilient flooring throughout, LG washer & dryer, spacious balcony for relaxed outdoor living. There are much more than you could imagine. Open house January 25th Saturday 2-4pm. More detailsListed by Royal Pacific Tri-Cities Realty- Diana Klejne
- Stonehaus Realty
- 1-604-789-8202
- Contact by Email
-
303 3178 DAYANEE SPRINGS Boulevard in Coquitlam: Westwood Plateau Condo for sale in "Tamarak" : MLS®# R2430179
 $525,000Residential Attached
$525,000Residential Attached- Status:
- Active
- MLS® Num:
- R2430179
- Bedrooms:
- 2
- Bathrooms:
- 2
- Floor Area:
- 819 sq. ft.76 m2
Top 5 reasons this condo will move quick. #1. LOCATION - Amazing area across from Town Center, close to trails, parks, schools & skytrain. #2. BUILDING - The Tamarack is a great, well managed complex. Only 7 years old. Includes access to The Timbers Club (outdoor pool, hot tub, patio, party rm, movie rm, gym, hockey, ping pong & Dog Grooming rm). #3. LAY-OUT - This 2 bed, 2 bath has awesome flow with open concept kitchen/living. #4. FEATURES - Laminate floors, granite counters, custom closet organizers, designer paint, in-suite laundry, stainless appliances & mountain views off patio. #5. PRICE - All this for only $525K is unheard off. Includes parking & storage. Open Sat/Sun 2-4pm. BE THERE !! More detailsListed by Keller Williams Elite Realty- Diana Klejne
- Stonehaus Realty
- 1-604-789-8202
- Contact by Email
-
290 MONTGOMERY Street in Coquitlam: Central Coquitlam House for sale : MLS®# R2430212
 $1,049,999Residential Detached
$1,049,999Residential Detached- Status:
- Active
- MLS® Num:
- R2430212
- Bedrooms:
- 5
- Bathrooms:
- 4
- Floor Area:
- 2,572 sq. ft.239 m2
Great starter home with mortgage helper! This lovely 5 bedroom, 3.5 bath home has 2500+sq.ft of living space & sits on a huge 8560sq.ft lot with beautiful views of Fraser River and Pattullo bridge. This house features a functional floor plan, large recreation room, huge back yard, and generous in-law suite/mortgage helper. Updated in August with full stainless steel appliances in the main kitchen, new roof & gutters, refreshed coat of paint throughout. Located in the very quiet area of Central Coquitlam, this neighbourhood is walking distance from schools, bus stops, and parks. Conveniently located and just minutes away from Hwy #1, all major routes, bus, Skytrain, retail shops, grocery stores, shopping malls and more. Open House Sunday Jan 26 (1:00p-3:00p). More detailsListed by Sutton Group Showplace Realty- Diana Klejne
- Stonehaus Realty
- 1-604-789-8202
- Contact by Email
-
404 3050 DAYANEE SPRINGS Boulevard in Coquitlam: Westwood Plateau Condo for sale in "Bridges at Dayanee Springs" : MLS®# R2429873
 $568,000Residential Attached
$568,000Residential Attached- Status:
- Active
- MLS® Num:
- R2429873
- Bedrooms:
- 2
- Bathrooms:
- 2
- Floor Area:
- 923 sq. ft.86 m2
Bridges At Dayanee Springs Presents: Top floor Penthouse 2 bedroom 2 full bathrooms and 2 parking! Unobstructed panoramic views of LaFarge Lake, the city skyline and next to greenery. Well appointed kitchen with granite counters, stainless steel appliances, and gas stovetop. Dining room fits full size table for entertaining, unwind by your cozy fireplace, and enjoy natural sunlight from the over-sized windows. Master bedroom features double sinks in ensuite. Enjoy sunset views on the fully covered patio rain or shine. Well-run complex with resort-style amenities: Gym, pool, media room, clubhouse, and more! Walk to all levels of schools, to skytrain, trails and shops. Pets welcome. More detailsListed by Royal LePage - Wolstencroft- Diana Klejne
- Stonehaus Realty
- 1-604-789-8202
- Contact by Email
-
1207 LUXTON Square in Coquitlam: Harbour Chines House for sale : MLS®# R2430283
 $1,888,000Residential Detached
$1,888,000Residential Detached- Status:
- Active
- MLS® Num:
- R2430283
- Bedrooms:
- 4
- Bathrooms:
- 5
- Floor Area:
- 2,122 sq. ft.197 m2
PANORAMIC UNOBSTRUCTED VIEW OF BURRARD INLET AND MOUNTAINS!!! LARGE 13,388 CORNER LOT IN A QUIET PRIVATE CUL-DE-SAC. Well maintained home. Updates: Roof and Tankless-High Efficiency Hot water tank (7 years old), Flooring downstairs & stairs, windows, bathrooms, laundry, Piping, Plumbing and Electrical panels (all 5 years old). Added feature: CENTRALIZED A/C, HIGH EFF FURNACE, backyard retaining wall (10 years old). Close to shopping, schools, transit and golf course. Open House: January 25 and 26, Saturday and Sunday from 2-4pm. More detailsListed by Evergreen West Realty- Diana Klejne
- Stonehaus Realty
- 1-604-789-8202
- Contact by Email
-
23 2736 ATLIN Place in Coquitlam: Coquitlam East Townhouse for sale in "CEDAR GREEN ESTATES" : MLS®# R2430262
 $499,900Residential Attached
$499,900Residential Attached- Status:
- Active
- MLS® Num:
- R2430262
- Bedrooms:
- 2
- Bathrooms:
- 1
- Floor Area:
- 939 sq. ft.87 m2
Welcome to a tremendously quiet 2 bdrm/1 bath, 2 level townhouse in well-managed Cedar Green Estates! Very private setting: end unit with a huge patio and forest view from each room. This beautiful home features great layout with a lot of storage space and many improvements, such as a fully renovated bathroom and laundry room, laminate floors, updated appliances, stone decorated fireplace and patio updates. New windows (2019) and Asphalt (2018) in the whole complex. Amazing location,beside Mundy Park and only few steps to Riverview forest trail, close to transportation, shopping and recreational facilities. 1 parking and many visitor parking stalls in the complex. No rentals, 2 pets are allowed. Open house 2-4pm on Saturday, January 25. More detailsListed by Rennie & Associates Realty Ltd.- Diana Klejne
- Stonehaus Realty
- 1-604-789-8202
- Contact by Email
-
1013 IRVINE Street in Coquitlam: Meadow Brook House 1/2 Duplex for sale : MLS®# R2430438
 $799,000Residential Attached
$799,000Residential Attached- Status:
- Active
- MLS® Num:
- R2430438
- Bedrooms:
- 4
- Bathrooms:
- 3
- Floor Area:
- 2,060 sq. ft.191 m2
BEAUTIFUL AND PROFESSIONALLY updated 1/2 duplex on a no-through street. Renos & updates in the last few years. New kitchen w/ granite counters, gas stove, large island, quality laminate flooring throughout. Master w/ 2 pc ensuite & carpeting. New 4 pc main bath. Custom closet organizers throughout. New deck off the kitchen overlooking the back yard, w/ storage under the deck. Downstairs off the entrance is a large office/mud room as well as a storage room. New laundry machines located in the garage. Separate I bdrm suite currently rented to a great tenant. Exterior painted, vinyl windows, mostly newly electrical & plumbing. Roof 13 yrs, H/W 5 yrs. GORGEOUS HOME! IMMACULATE! Lane access, fenced yard, play area, in-ground sprinkler. OPEN HOUSE SAT/SUN JAN. 25/26, 2-4. FIRST SHOWINGS JAN. 25. More detailsListed by One Percent Realty Ltd.- Diana Klejne
- Stonehaus Realty
- 1-604-789-8202
- Contact by Email
-
3179 TORY Avenue in Coquitlam: New Horizons House for sale in "NEW HORIZONS" : MLS®# R2430503
$945,000Residential Detached- Status:
- Active
- MLS® Num:
- R2430503
- Bedrooms:
- 4
- Bathrooms:
- 2
- Floor Area:
- 2,141 sq. ft.199 m2
WONDERFUL updated home in Fabulous New Horizons where the schools and transportation are close & the neighbours are friendly. Easy walk to Town Centre Stadium, evergreen line shopping & recreation. This home features new rich espresso cabinets w/ pull out drawer shelves, stainless backsplash & newer appliances. Spa inspired ensuite w/ jacuzzi tub glass vessel sink. Classy main bath is updated to ensuite standards. 2 more brms complete the main floor. NOT TO MISS the entertainers delight with a multi-level deck. Your guests won't want to leave nor will the hummingbirds attracted to the deck gardens & feeders/ Full bath in basement, rec rm w/ cozy fireplace. Potential fore suite with entry through the garage or door well potential. Best bet in this family friendly neighbourhood. More detailsListed by RE/MAX All Points Realty- Diana Klejne
- Stonehaus Realty
- 1-604-789-8202
- Contact by Email
-
2591 PASSAGE Drive in Coquitlam: Ranch Park House for sale : MLS®# R2430534
$1,149,900Residential Detached- Status:
- Active
- MLS® Num:
- R2430534
- Bedrooms:
- 4
- Bathrooms:
- 3
- Floor Area:
- 2,101 sq. ft.195 m2
Listed by RE/MAX Sabre Realty Group- Diana Klejne
- Stonehaus Realty
- 1-604-789-8202
- Contact by Email
-
2243 LECLAIR Drive in Coquitlam: Coquitlam East House for sale : MLS®# R2429930
 $1,399,000Residential Detached
$1,399,000Residential Detached- Status:
- Active
- MLS® Num:
- R2429930
- Bedrooms:
- 5
- Bathrooms:
- 5
- Floor Area:
- 4,365 sq. ft.406 m2
Renovated modern dream home features 3 lvls of luxurious living with amazing mountain, river and city view. Be greeted by a the spacious foyer w/ elegant Italian tiles merging seamlessly w/ the engineered hardwood floor leading to the formal living & dining rm. featuring a marble finish gas fireplace.Kitchen features Miele appliances & quartz counters and is open to the dining & family rm. with a cosy Fireplace- perfect gather spot for the family.Follow the elegant glass railing staircase up to the 4 bedrms- 2 master bedrms, where the view is captured at its best. Multi-functional lower lvl. can be used as Rec. rm./theatre/ man cave w/ an extrabedrm for guests.A mortgage helper is an option and can be built.Prime location- close to transit, schools and shopping. See you this weekend! More detailsListed by RE/MAX Select Properties- Diana Klejne
- Stonehaus Realty
- 1-604-789-8202
- Contact by Email
-
631 RODERICK Avenue in Coquitlam: Coquitlam West House for sale : MLS®# R2429924
 $899,000Residential Detached
$899,000Residential Detached- Status:
- Active
- MLS® Num:
- R2429924
- Bedrooms:
- 2
- Bathrooms:
- 1
- Floor Area:
- 860 sq. ft.80 m2
This is Land Value only Attention Builders - Lot is 7455 Sq ft with also a change to purchase potential parcel of land from the City of Coquitlam (3396 sq ft). Check zoning changes for Maillardville. More detailsListed by Royal LePage West Real Estate Services- Diana Klejne
- Stonehaus Realty
- 1-604-789-8202
- Contact by Email
Data was last updated January 23, 2020 at 03:10 AM (UTC)
The data relating to real estate on this website comes in part from the MLS® Reciprocity program of either the Real Estate Board of Greater Vancouver (REBGV), the Fraser Valley Real Estate Board (FVREB) or the Chilliwack and District Real Estate Board (CADREB). Real estate listings held by participating real estate firms are marked with the MLS® logo and detailed information about the listing includes the name of the listing agent. This representation is based in whole or part on data generated by either the REBGV, the FVREB or the CADREB which assumes no responsibility for its accuracy. The materials contained on this page may not be reproduced without the express written consent of either the REBGV, the FVREB or the CADREB.
powered by myRealPage.com
Coquitlam Newest Real Estate Listings

/4/4/9/91254944/36fd2f396297249742b8efd724e8724f.jpeg)
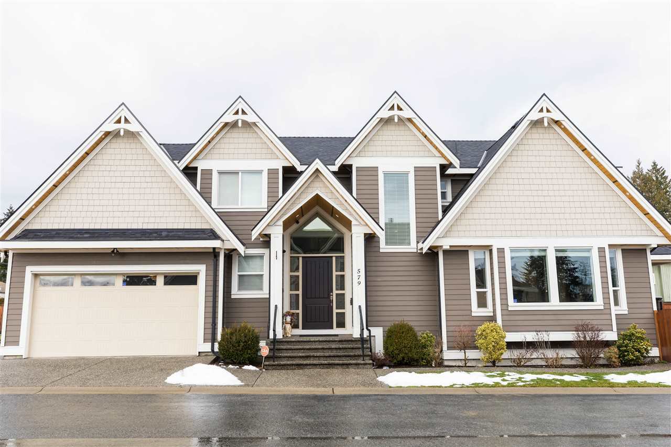
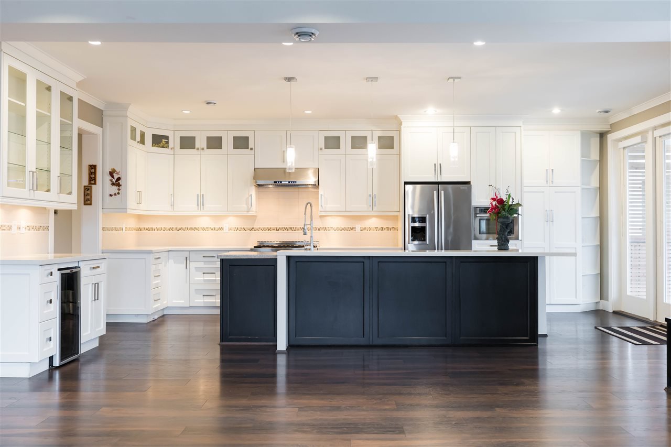
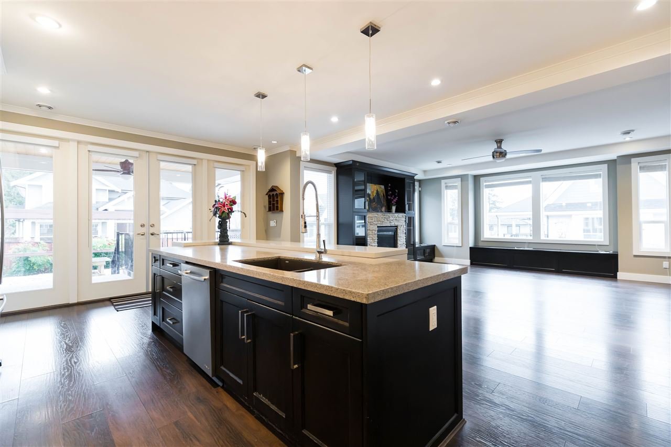
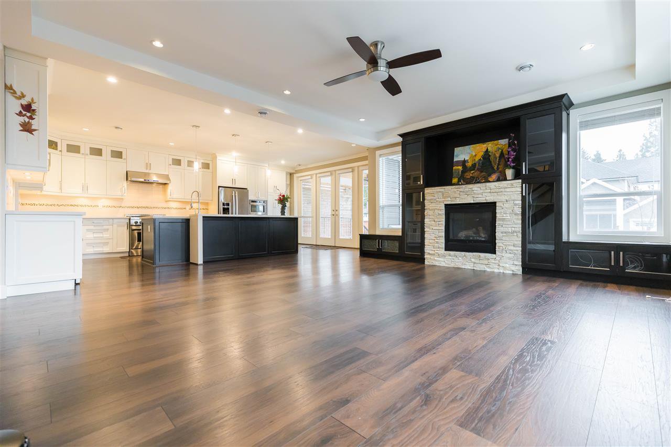



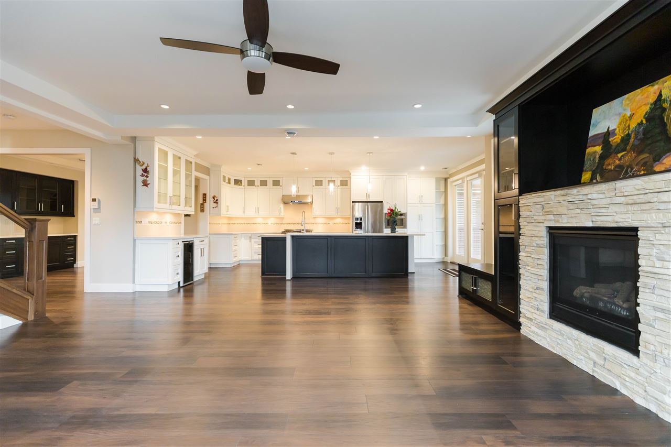

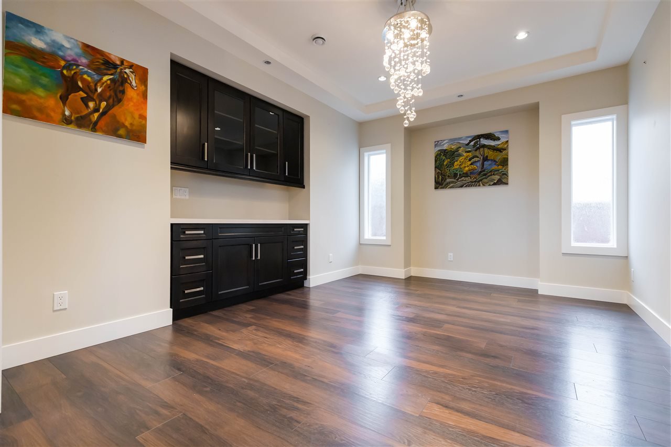


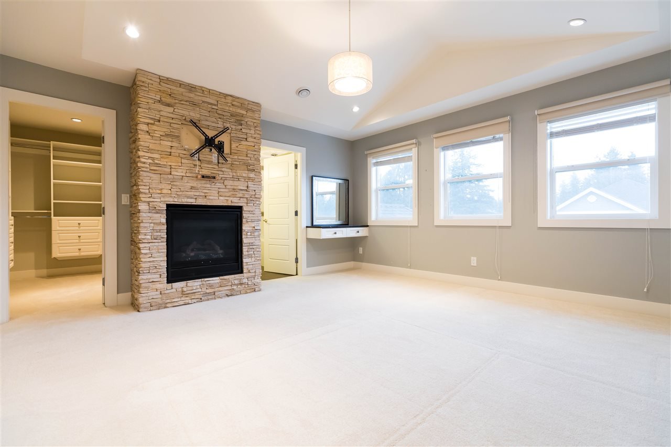
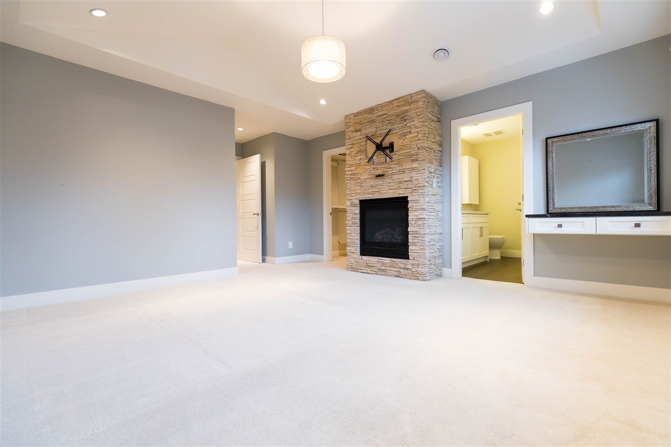
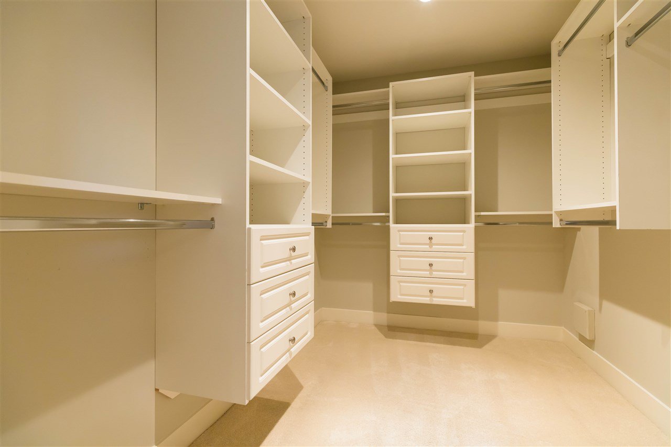

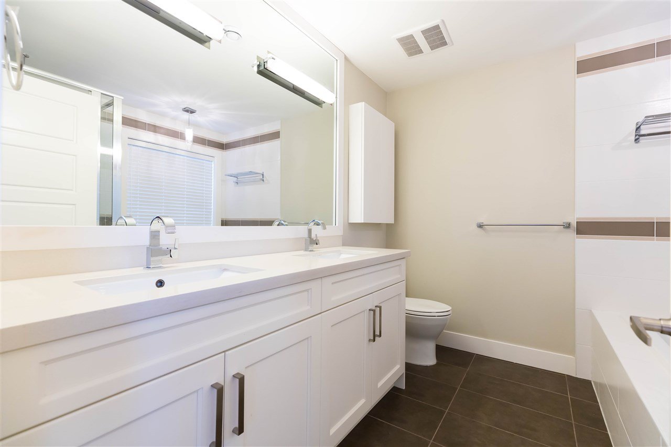

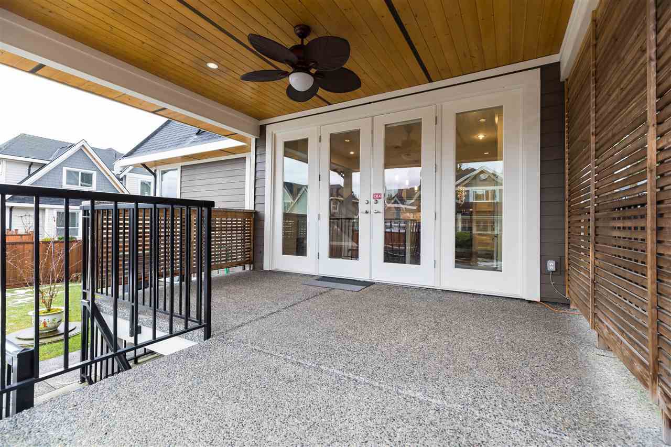
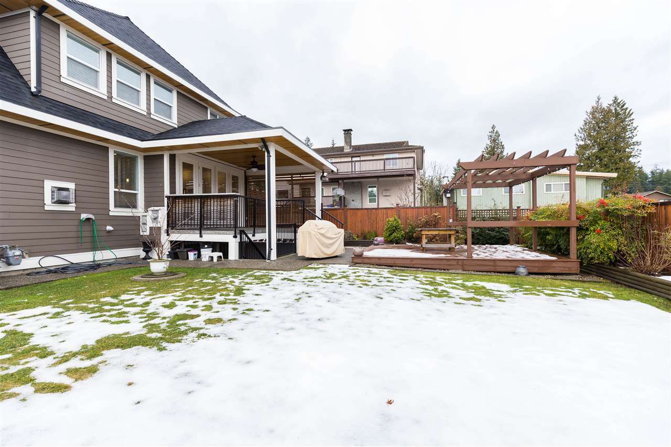
/5/5/2/91259255/34b18cae5fbb555342120ce567b2b62c.jpeg)




















/5/7/6/91258675/4586cd4643fd918a22e119dab87d2025.jpeg)

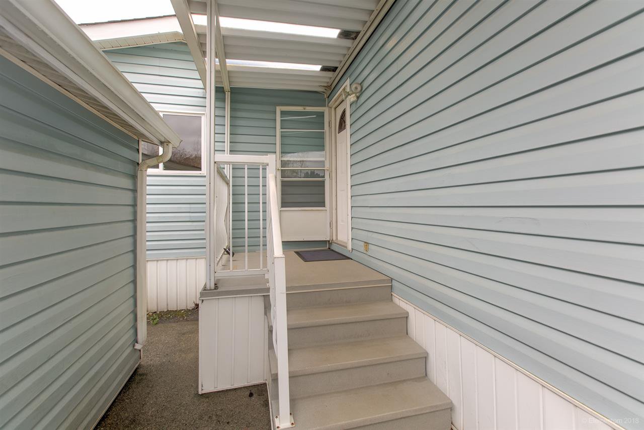
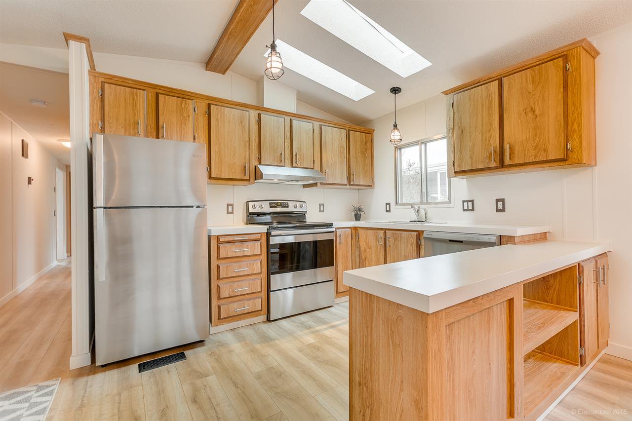

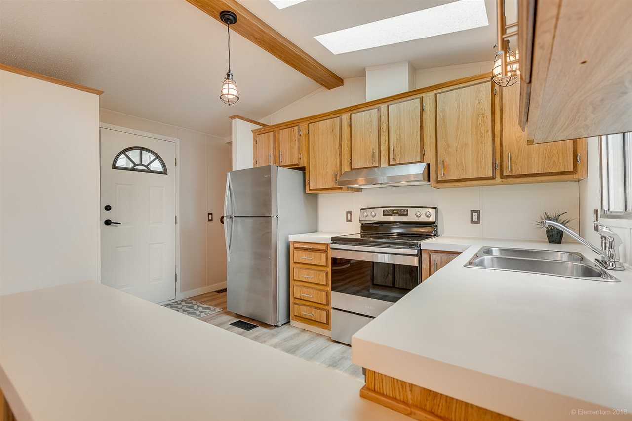
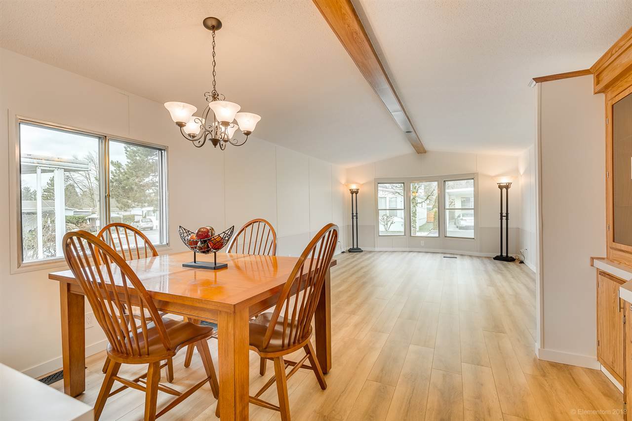

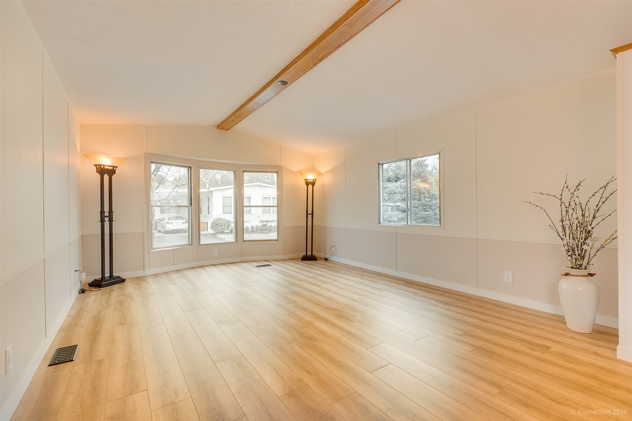

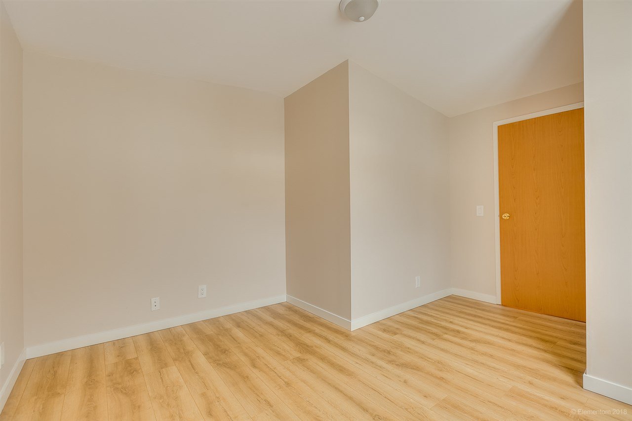
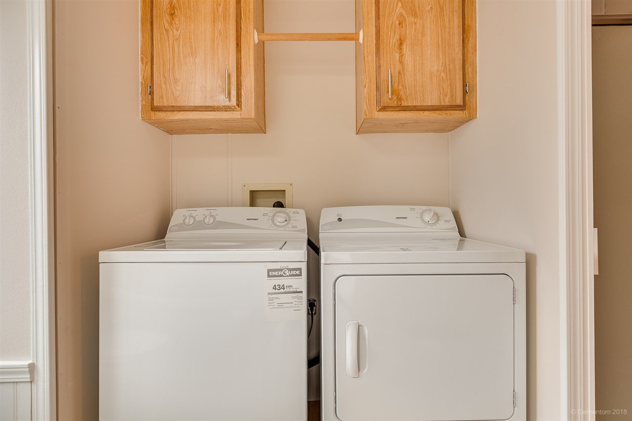
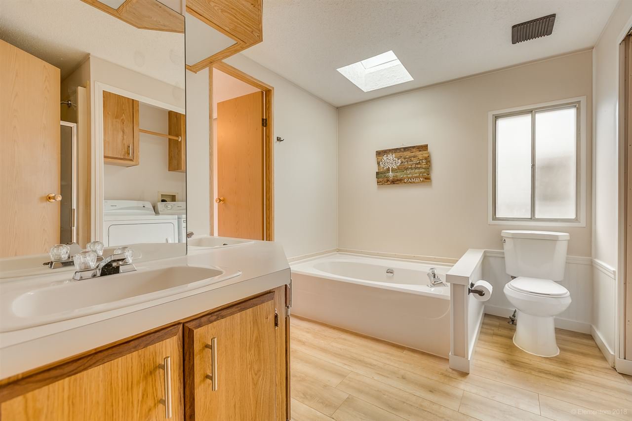
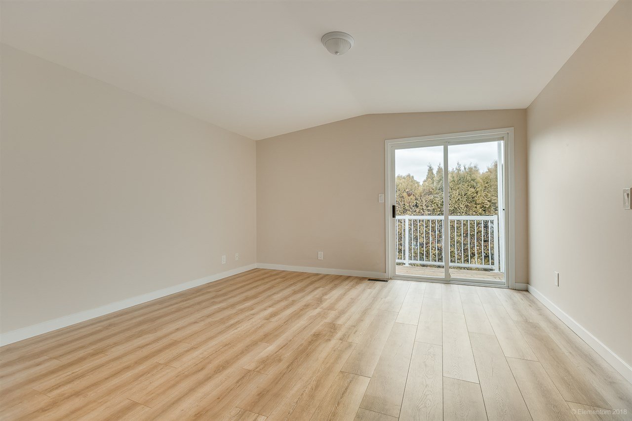
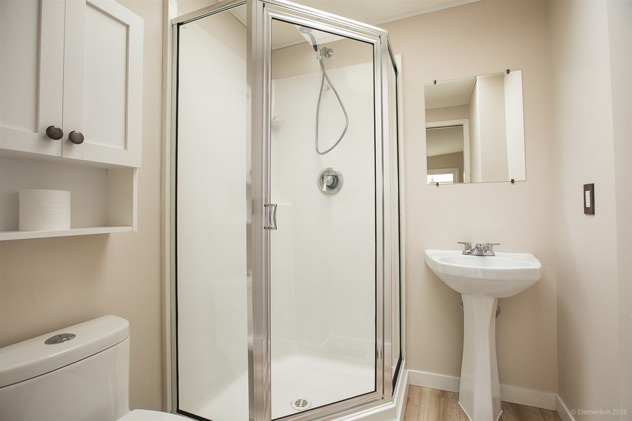

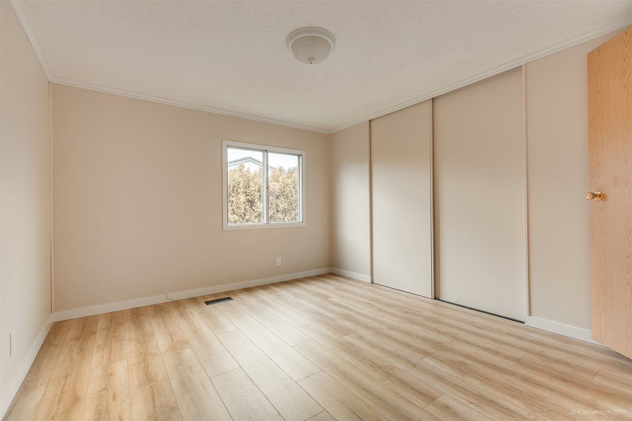
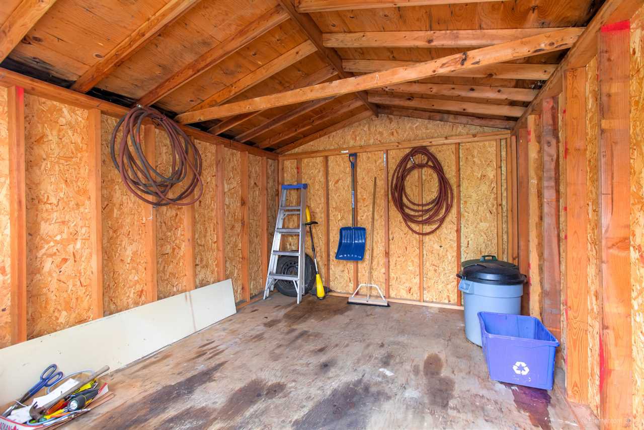

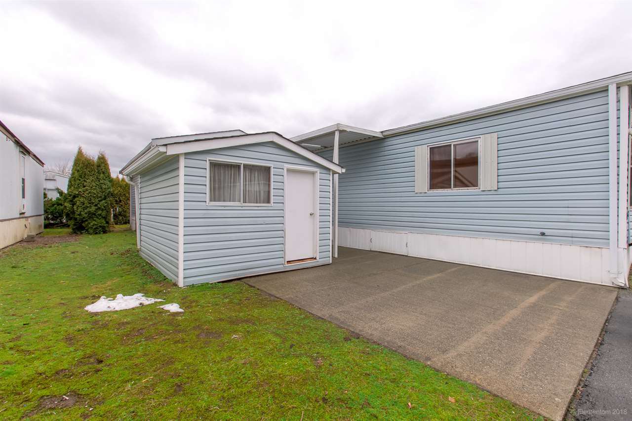

/7/5/7/91249757/22933a6886457863faec3c883b2a05ce.jpeg)
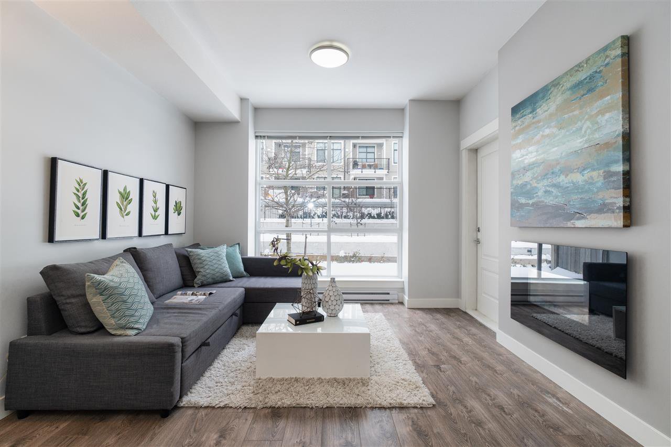
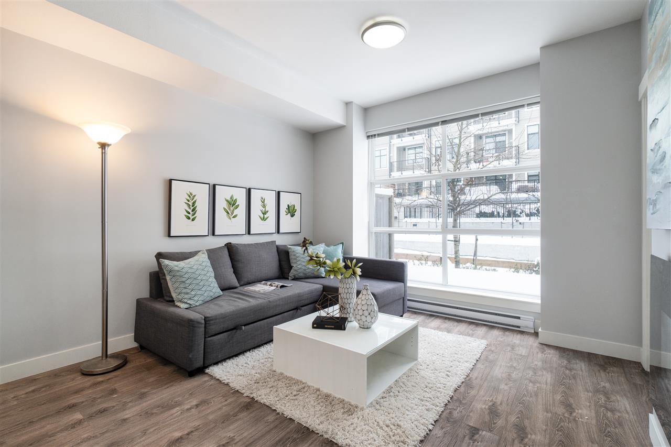
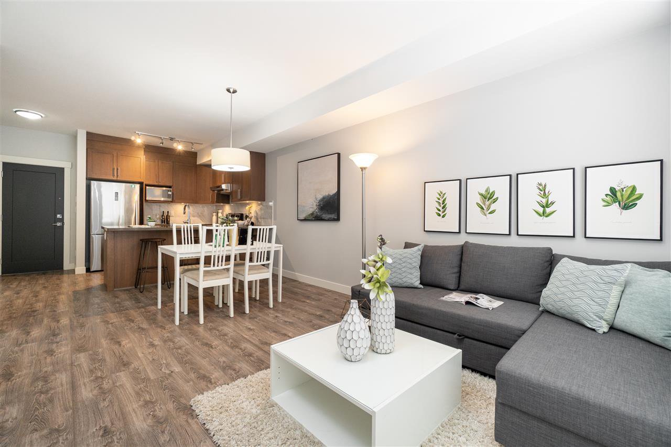
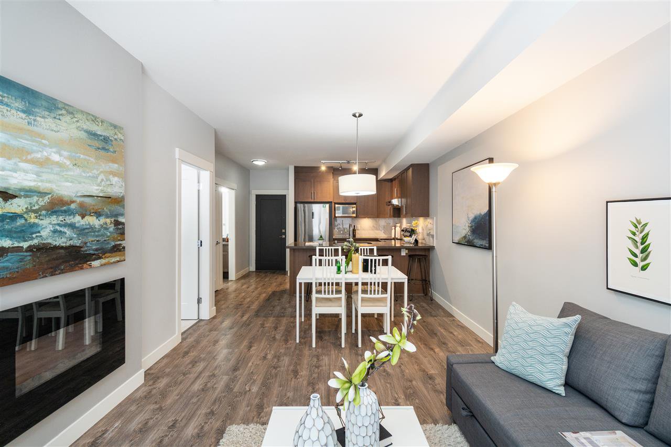
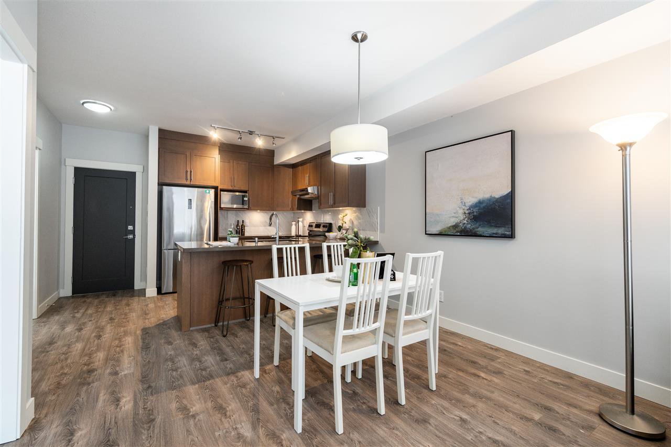

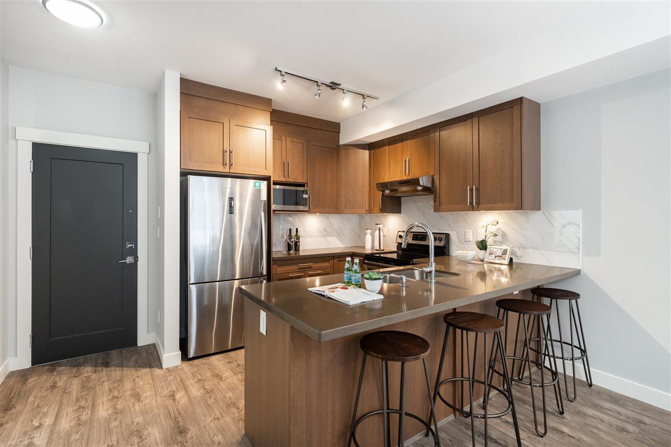
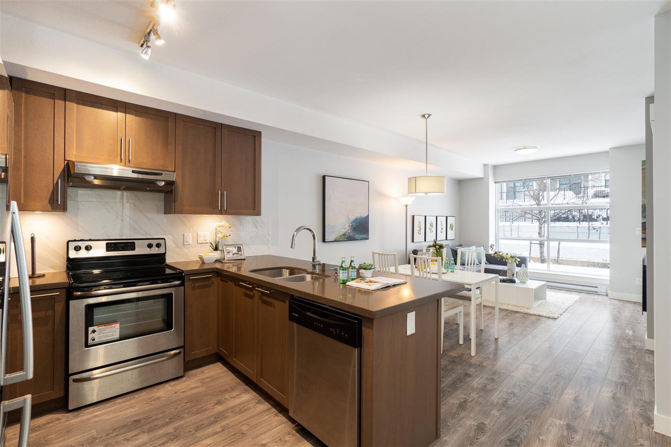

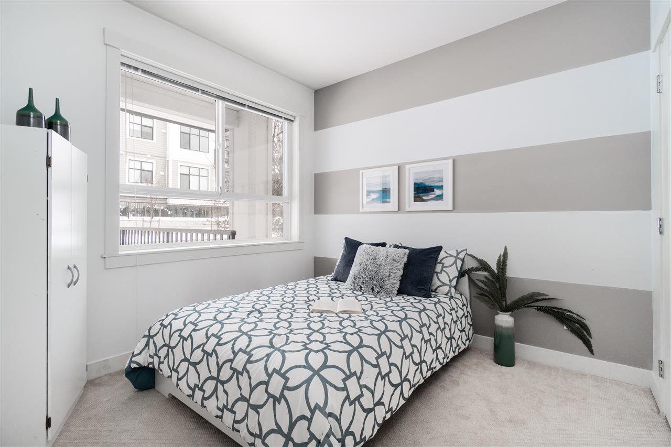
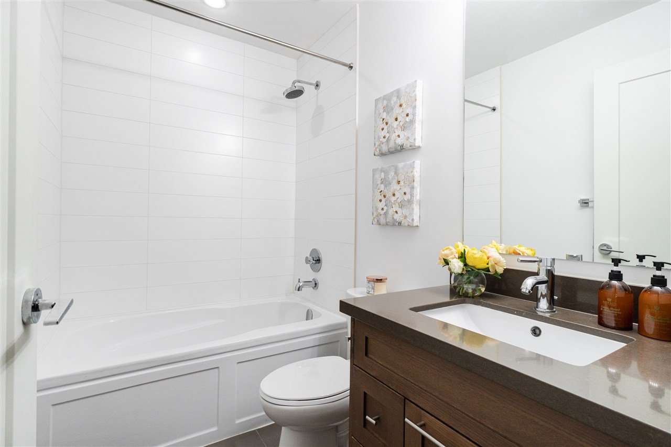
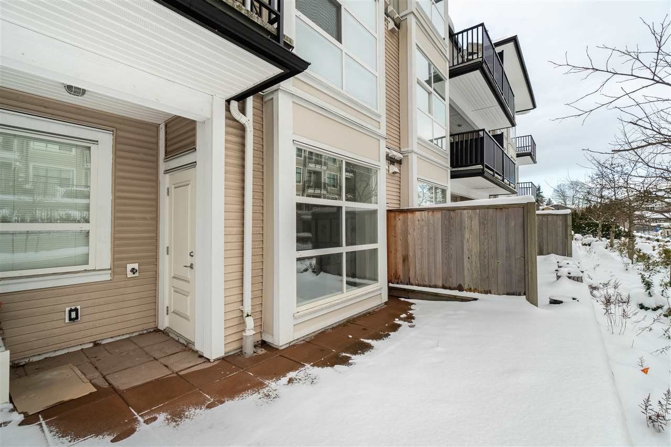
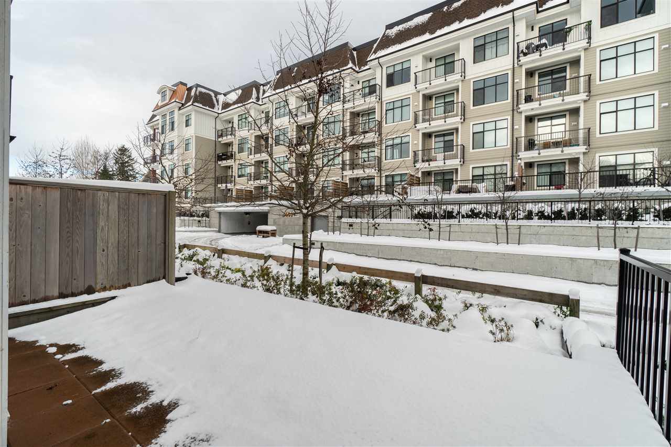



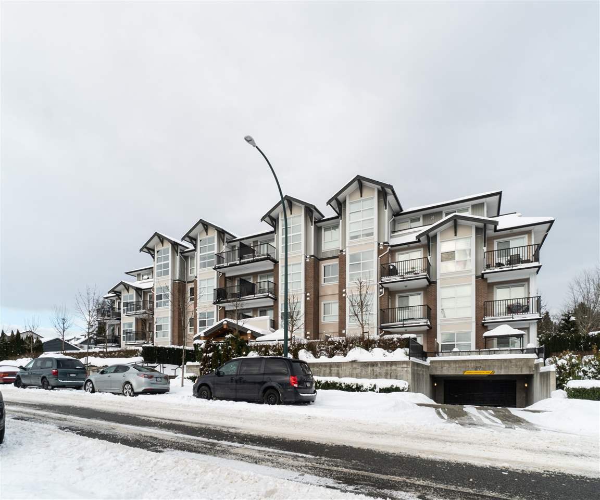
/1/0/4/91250401/320ec66c446e12a6d2f20731b36c6501.jpeg)

















/0/1/9/91250910/a67a770883a799fe9d401bc5f7cff375.jpeg)


















/2/1/9/91250912/5036bcbfeadfd86ec5675eb34f1778df.jpeg)




















/3/6/1/91251163/ba6189917963d74574721da44cf6d41e.jpeg)
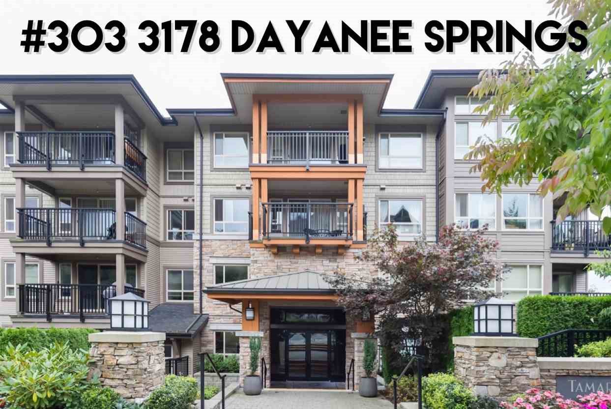

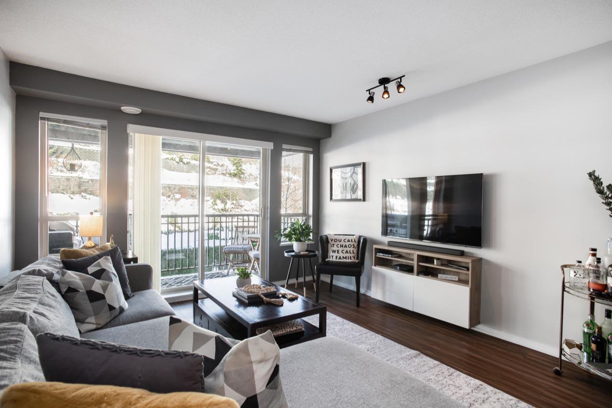

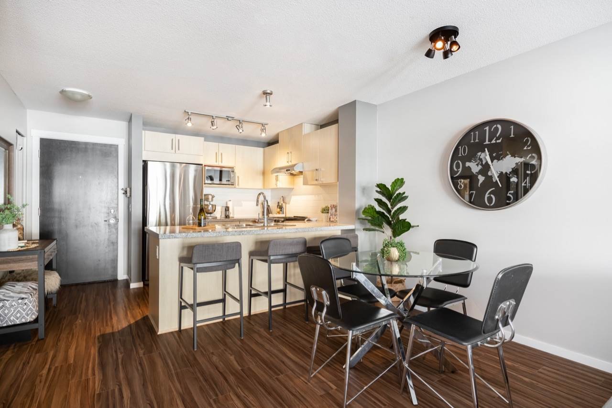
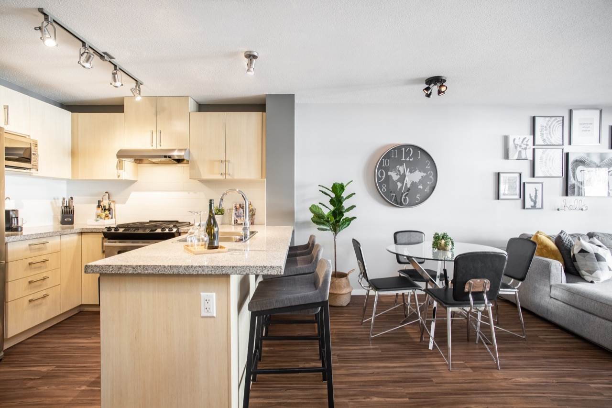
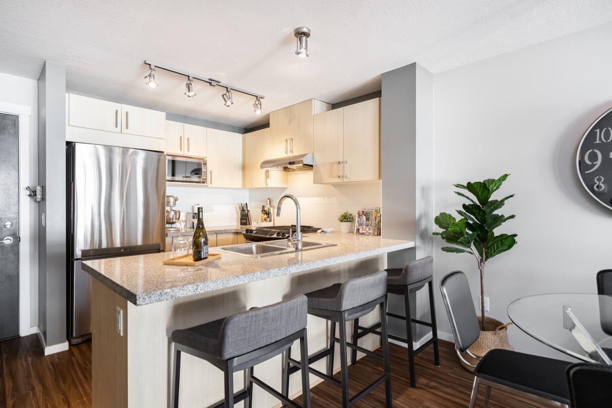
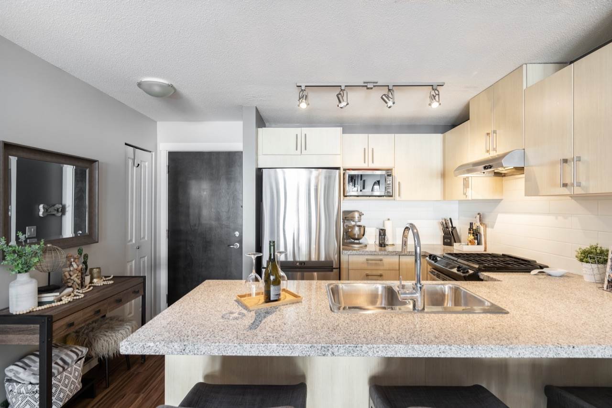

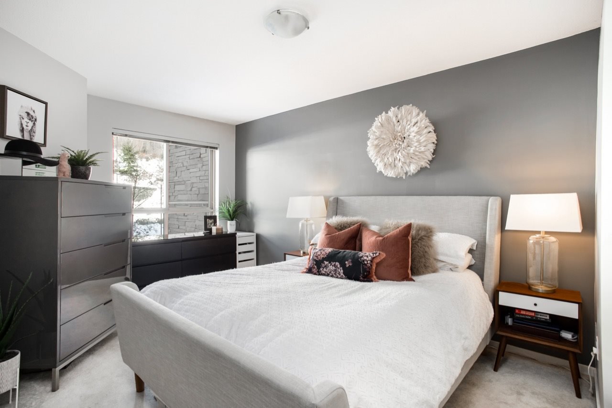
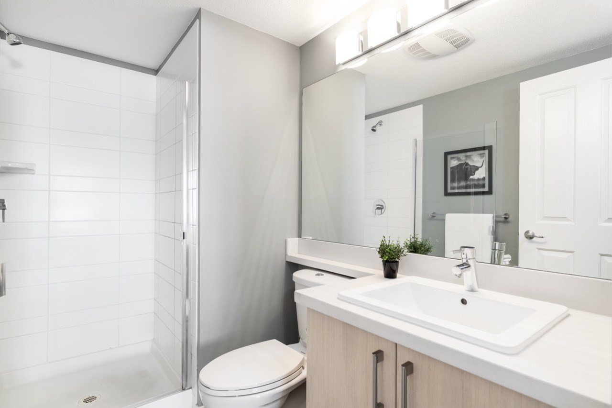

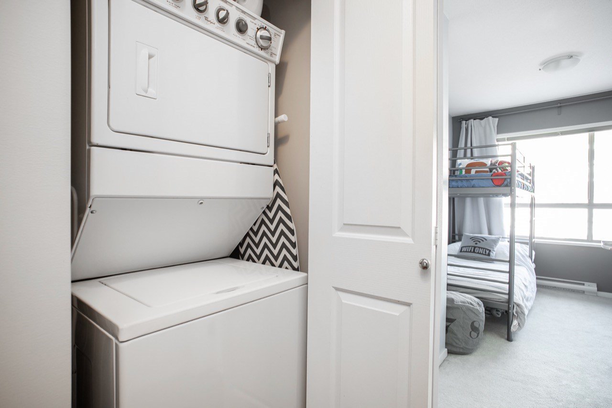
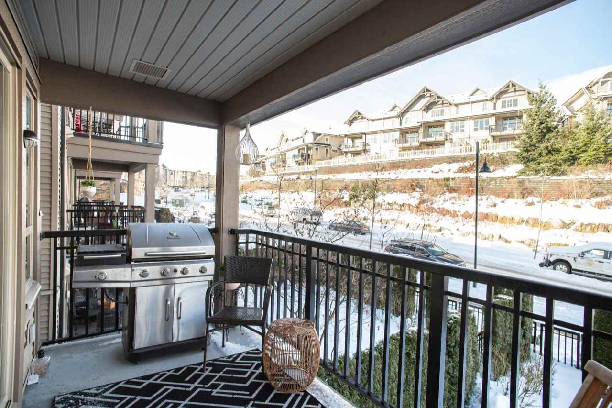
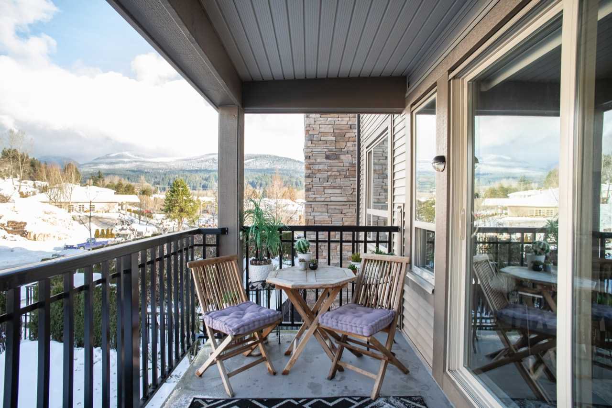
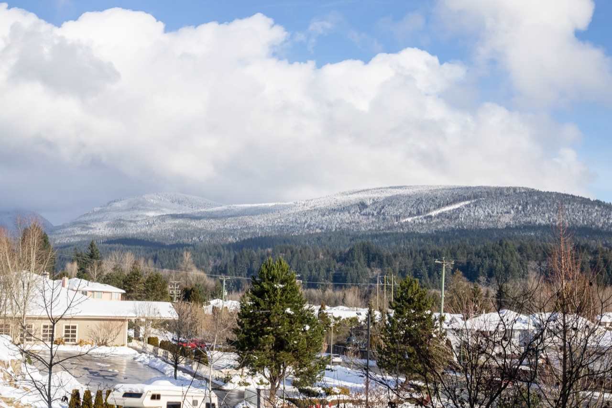
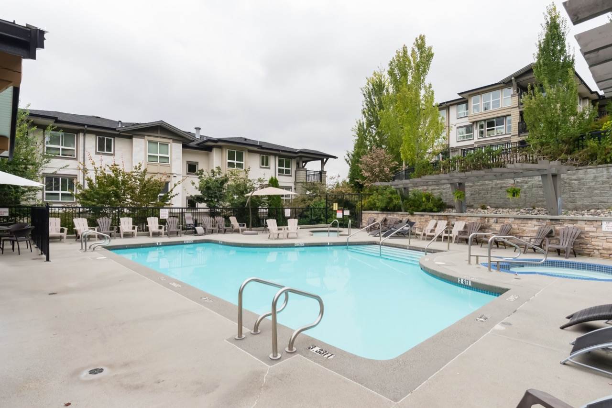
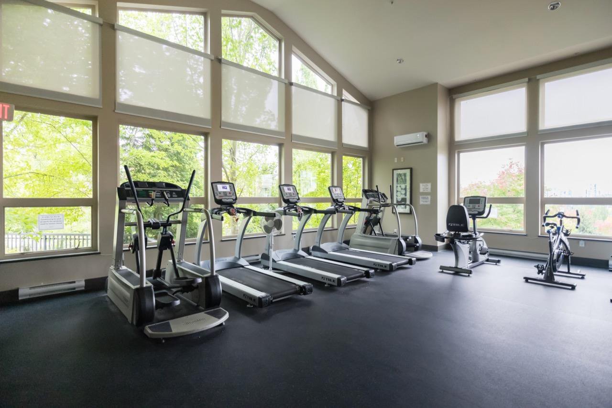
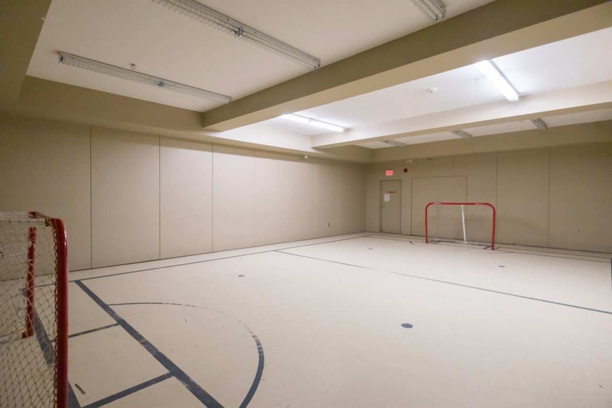

/4/4/1/91252144/1853029acc896db4b8ccfe4717e71662.jpeg)


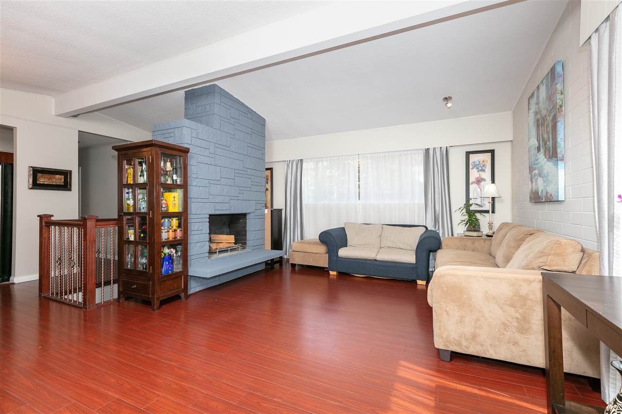

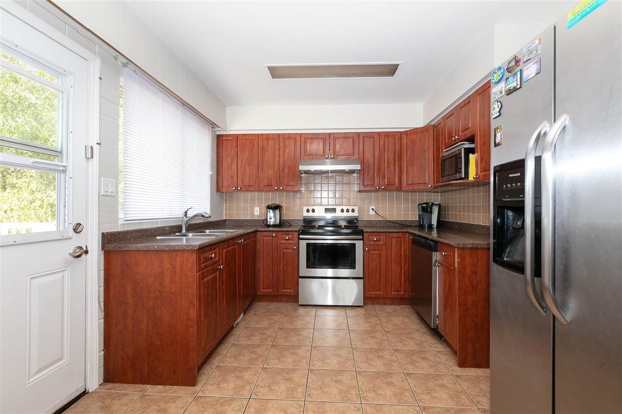
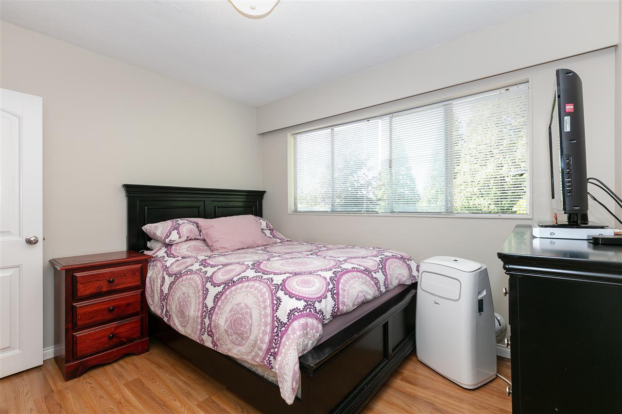
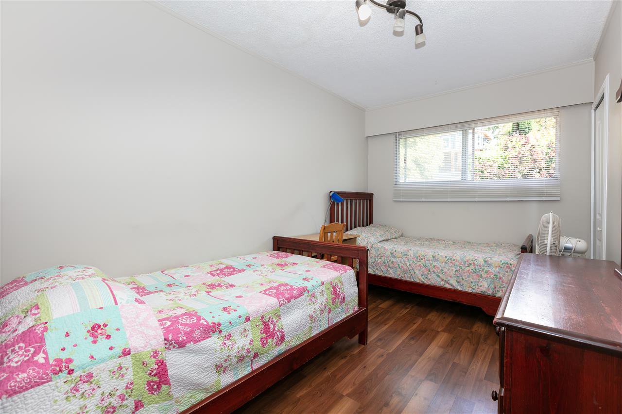
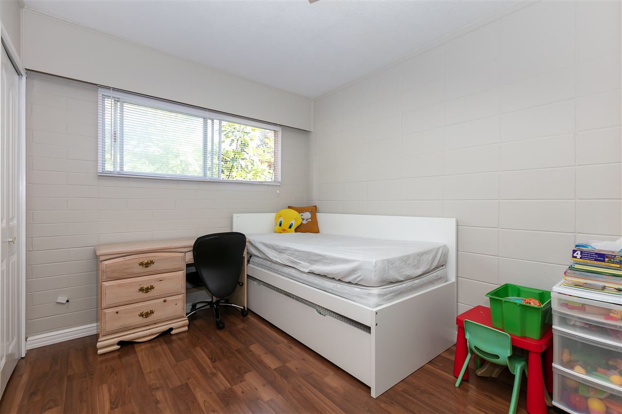

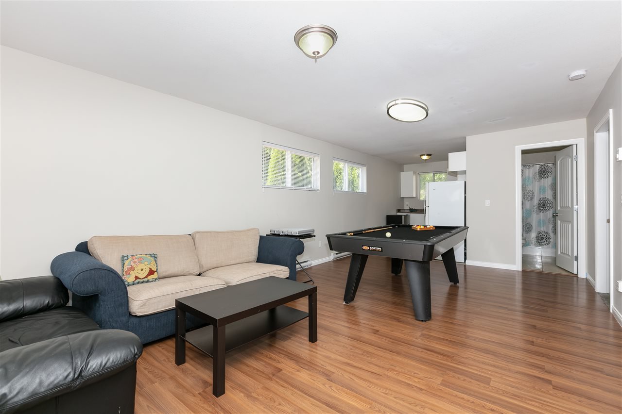
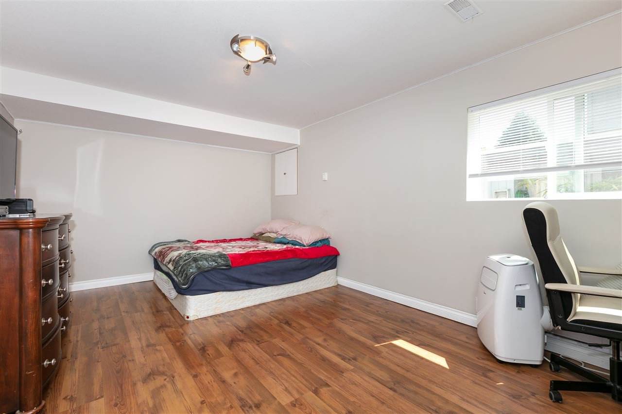
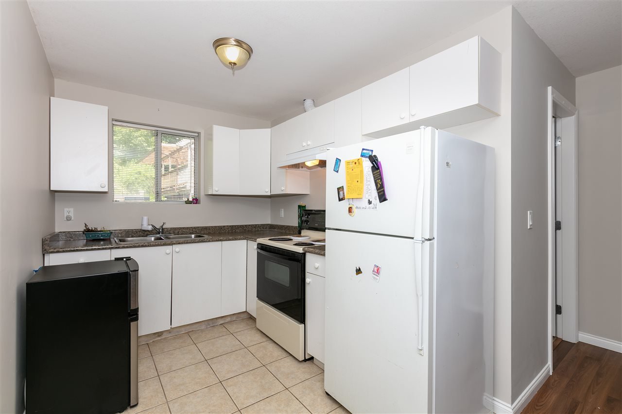
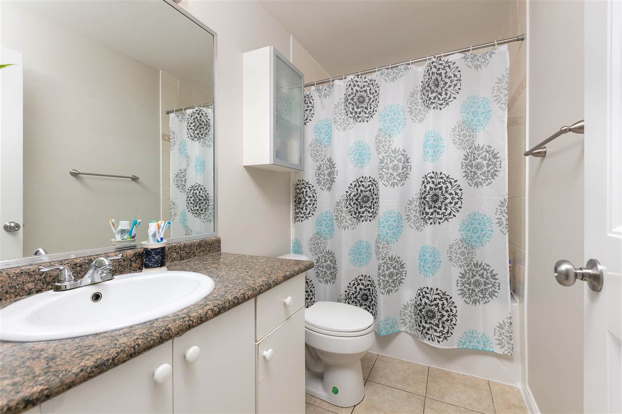
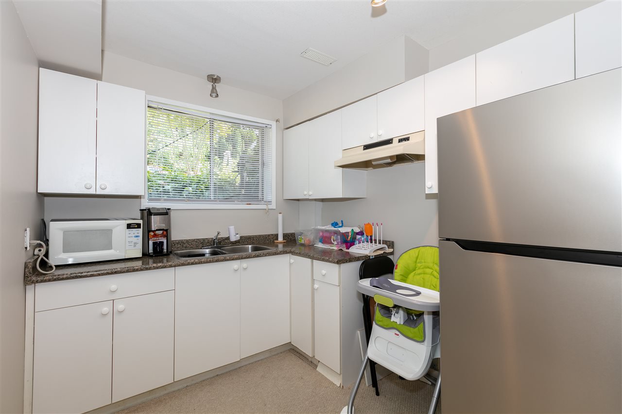
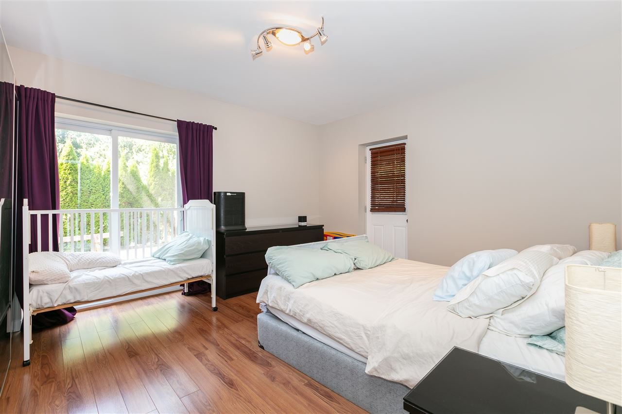
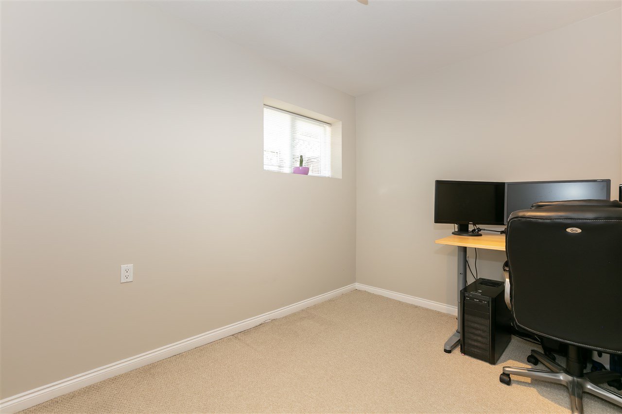
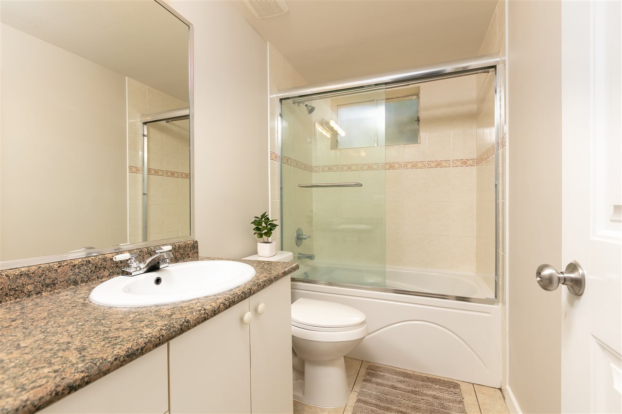

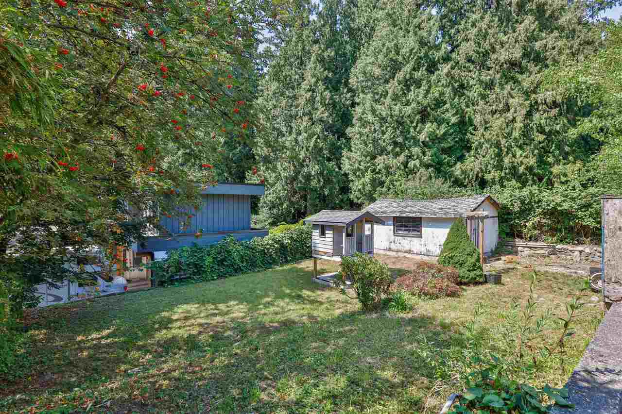
/8/8/5/91252588/12af29d1b606c3ef92901df7ea5288f1.jpeg)




















/0/2/8/91252820/fab25364ac528f50a1d3b094fb76ece7.jpeg)



/4/4/8/91252844/4caba2dfb17c0a23a1d5967b7f4830d0.jpeg)




















/2/7/6/91256672/bc0980ab857a97b562a28faaded37d54.jpeg)




















/4/8/5/91246584/c9537147a702072593a2af98d35472b6.jpeg)
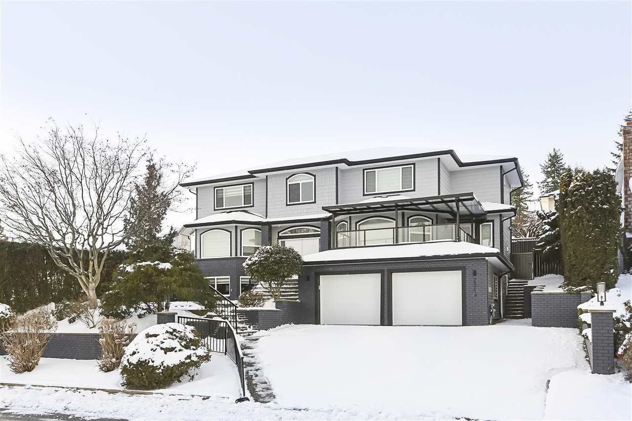

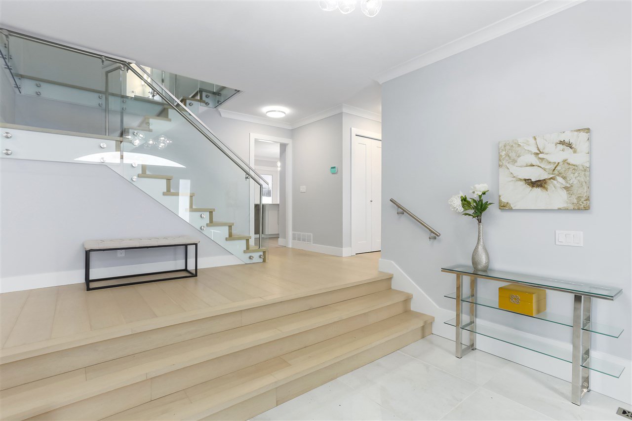

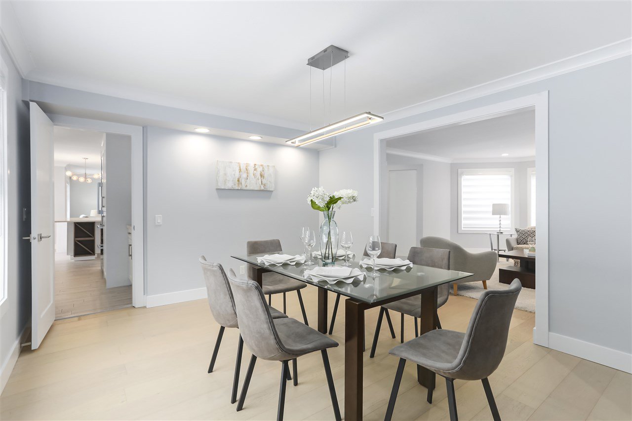
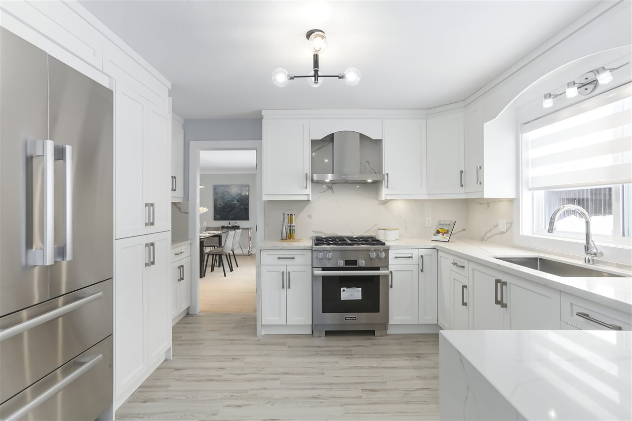
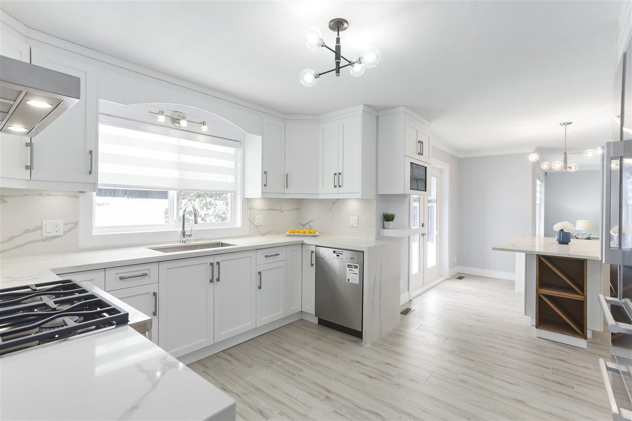


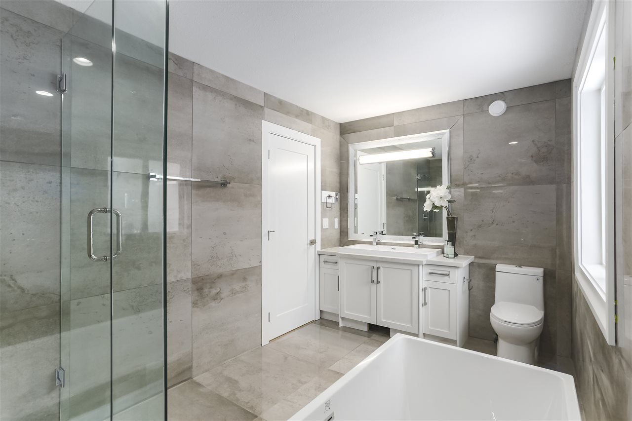
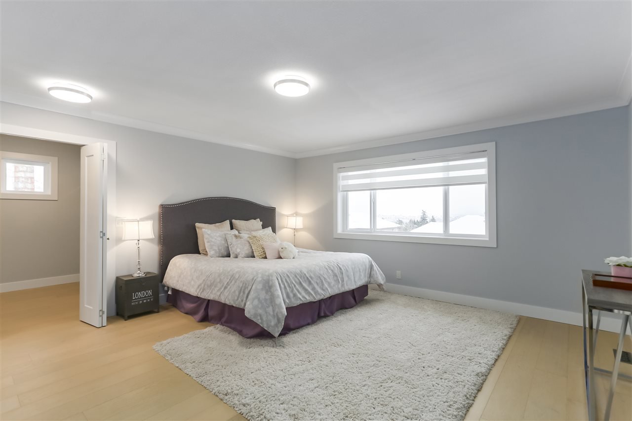


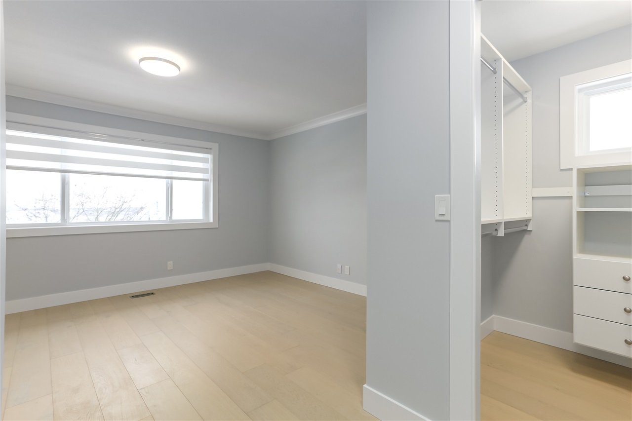
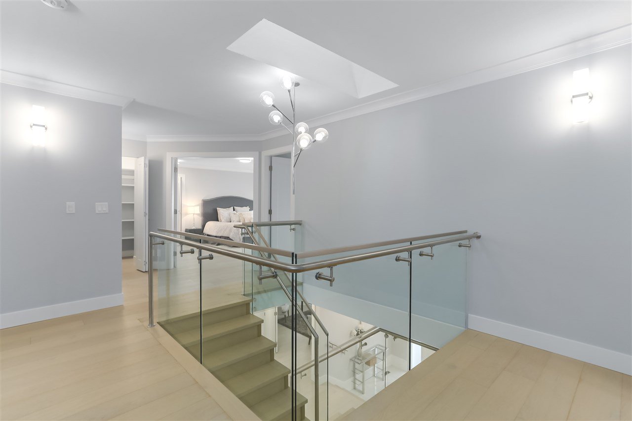

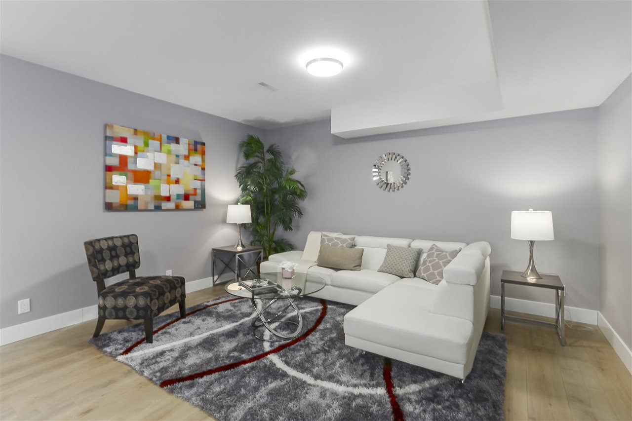
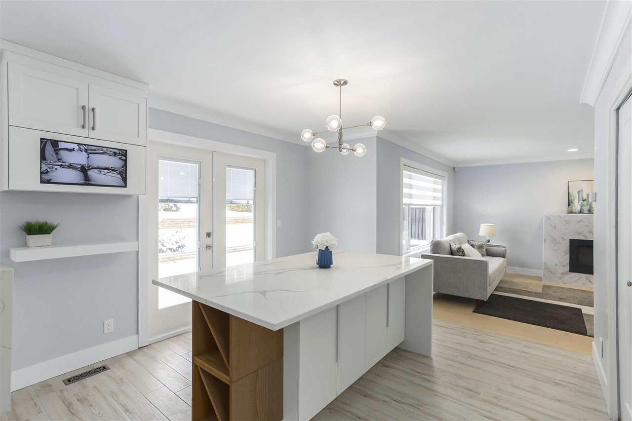
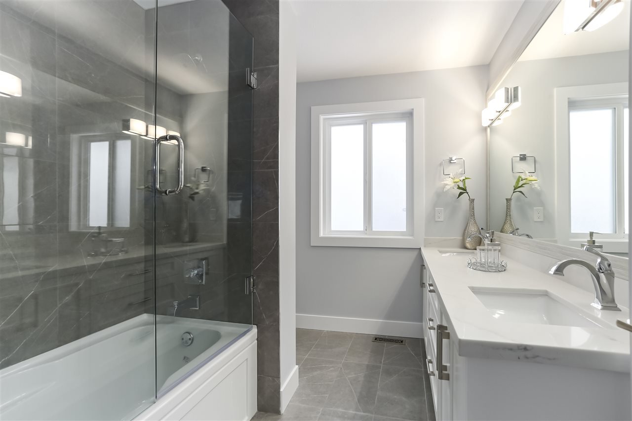
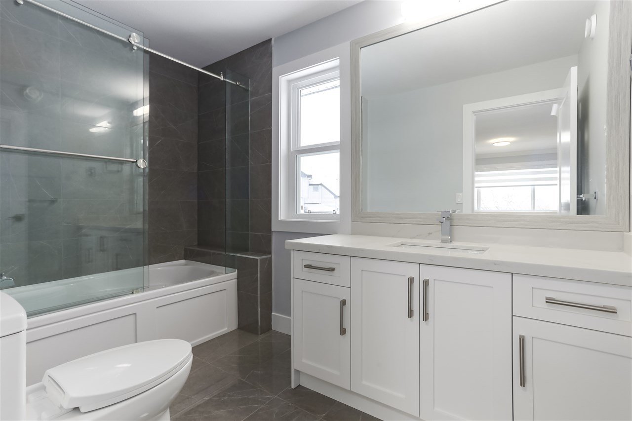
/1/8/5/91246581/ae4a1293ffbe596ba43e6fa1cf3b24fd.jpeg)

